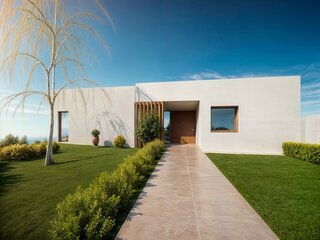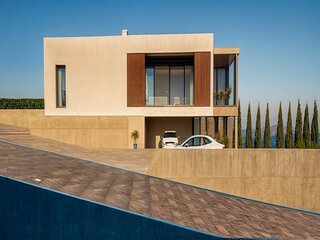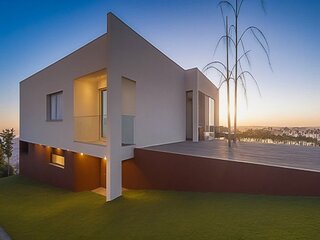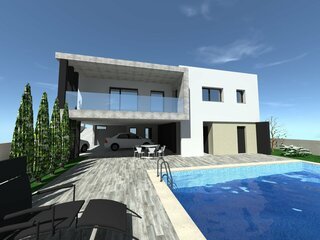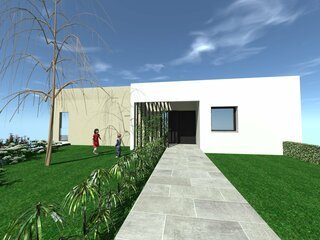Moradia T3
Venda: 445 000,00 €
Ref.ª 00142023
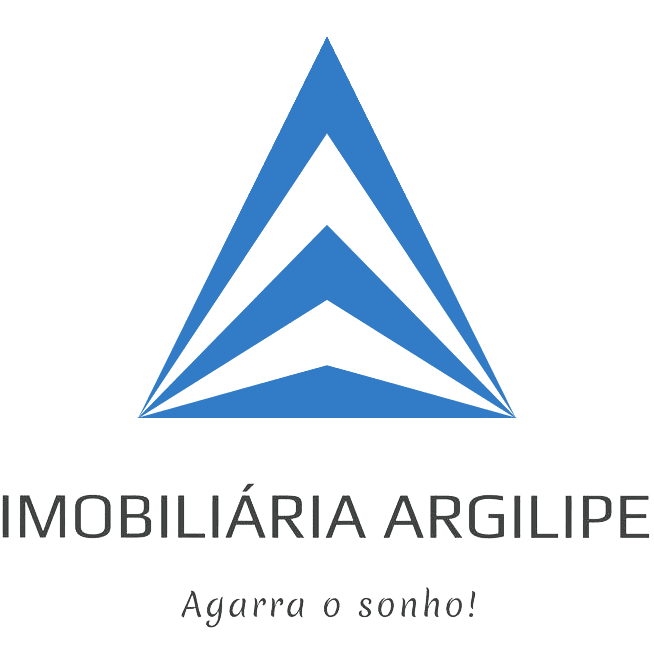
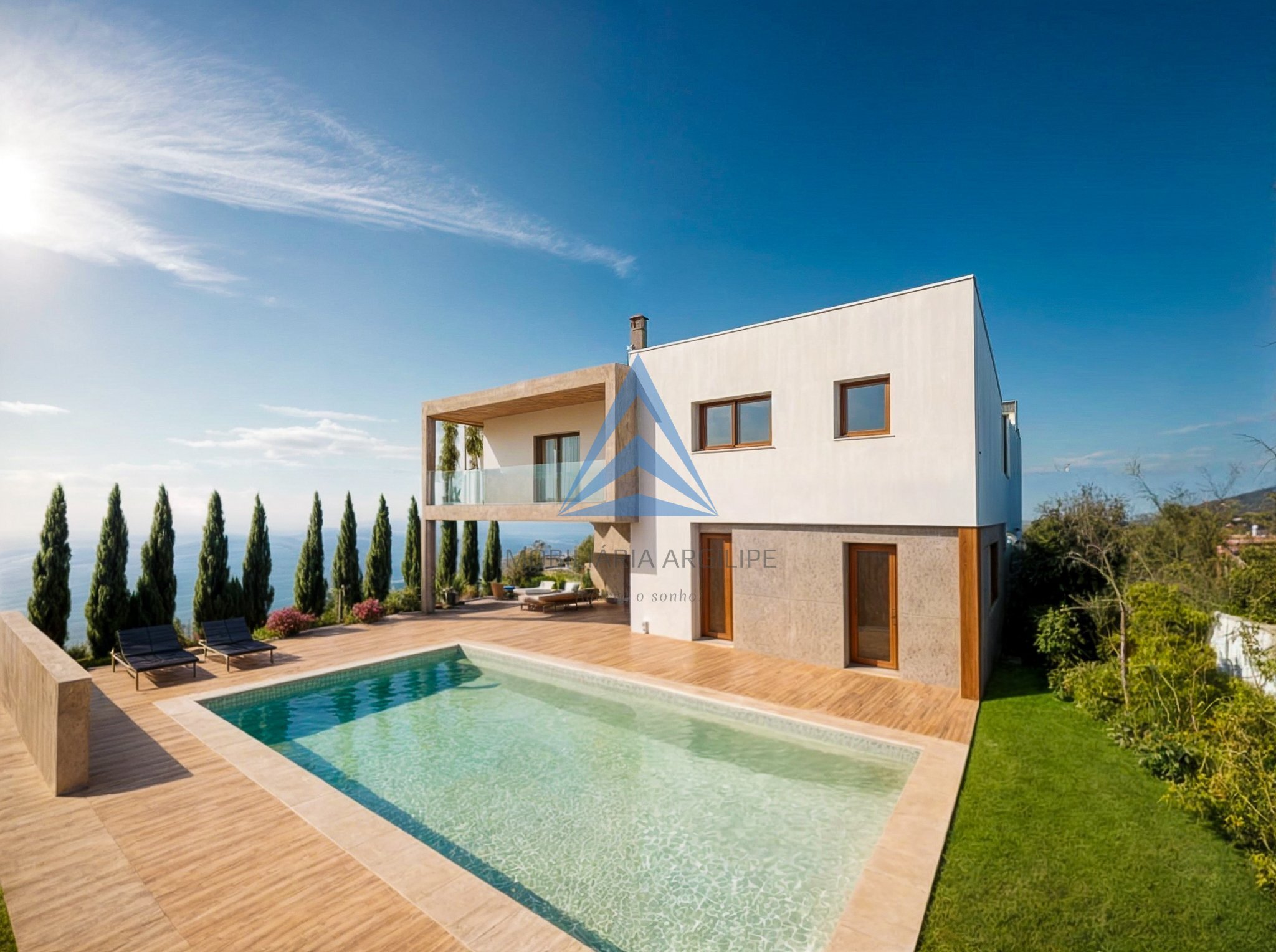
 T3
T3 4
4 1
1 212.00m²
212.00m²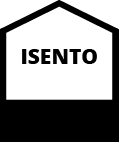
Description
Dream Home with Customizable Project in Serra da Atalaia – Urb. Sol Verde, Pombal
Imagine building your ideal home in a prime location, with stunning views and a serene atmosphere. Located in the exclusive Sol Verde Urbanization in Serra da Atalaia, this modern architectural villa strikes the perfect balance between sophistication and functionality.
The approved project features a two-story villa on a generous 1,200 m² plot, with a gross construction area of 346 m² and a usable area of 212 m². On the ground floor, you'll find a spacious garage for two cars, a porch, support facilities for the pool, and a versatile hall for events or other functions. The first floor seamlessly blends the social and private areas, with well-designed, light-filled spaces.
The house includes three bedrooms, four bathrooms, and a spacious area that can be transformed into a dream garden, ideal for leisure and relaxation. The optional saltwater pool adds to the charm, enhancing the luxurious and comfortable experience.
The price for this masterpiece is €445,000 with a pool or €420,000 without a pool, with the possibility to adjust the project to your preferences, reducing the construction area and, consequently, the investment.
Key Location Features:
Peaceful residential area surrounded by modern villas.
Just 1 km from the city of Pombal, offering easy access to schools, services, and commerce.
Unobstructed views of the city and mountains, providing a unique setting for your new home.
Excellent road connections for practical and convenient mobility.
Finishes and Construction Details
Interiors:
Gypsum-coated walls and plasterboard false ceilings with LED lighting.
Lacquered interior doors and wardrobes or equivalent.
Floors and tiles up to €20/m² (VAT included).
Bathrooms with furniture, fittings, mirrors, and taps up to €7,000 (VAT included).
Fully equipped kitchen with medium-range appliances and granite countertops or equivalent.
Fireplace with heat recovery up to €1,000 (VAT included).
Pre-installation of air conditioning and VMC in wet areas.
Exteriors:
PVC or aluminum windows with motorized shutters.
Pool with automatic saltwater electrolysis and mosaic deck.
Automatic iron gates and paved walkways up to €15/m².
Barbecue and solar panels with a 300L tank.
Payment Terms:
35% upon signing the contract.
20% upon completion of the structure.
15% upon window installation.
15% after carpentry completion.
15% upon deed signing.
This is your chance to create your dream home in a unique location with full freedom to customize the project. Contact us for more information and make this dream a reality!
More details
Status: In Project
Construction year: 2025
Land area: 1 440,00 m²
Gross area: 346,00 m²
