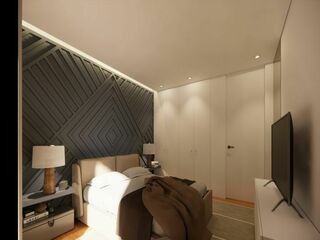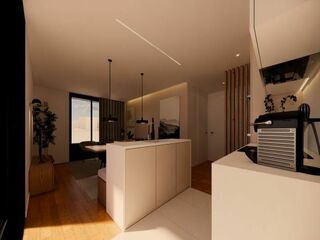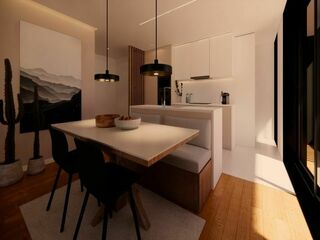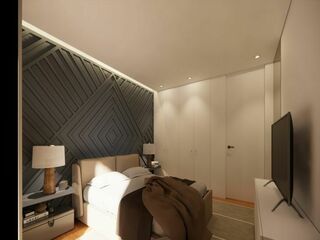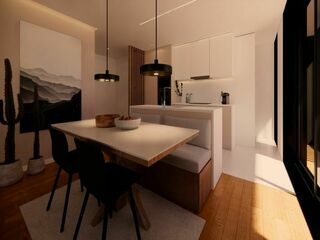Apartamento T2
Venda: 335 000,00 €
Ref.ª 01240567
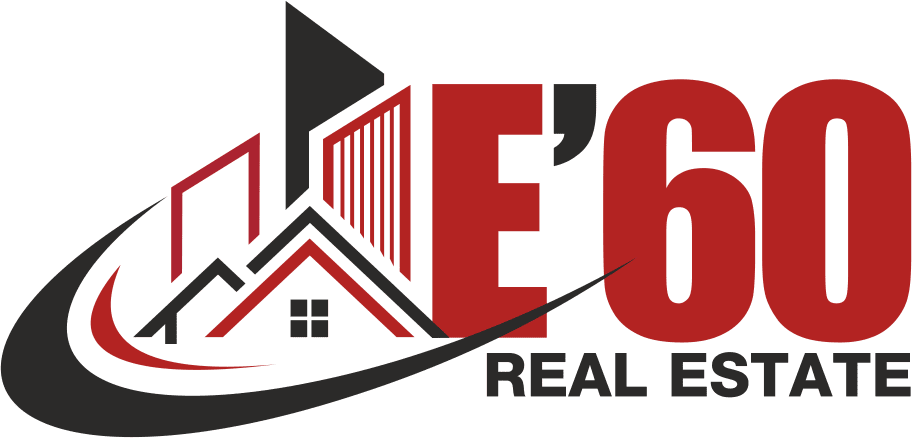
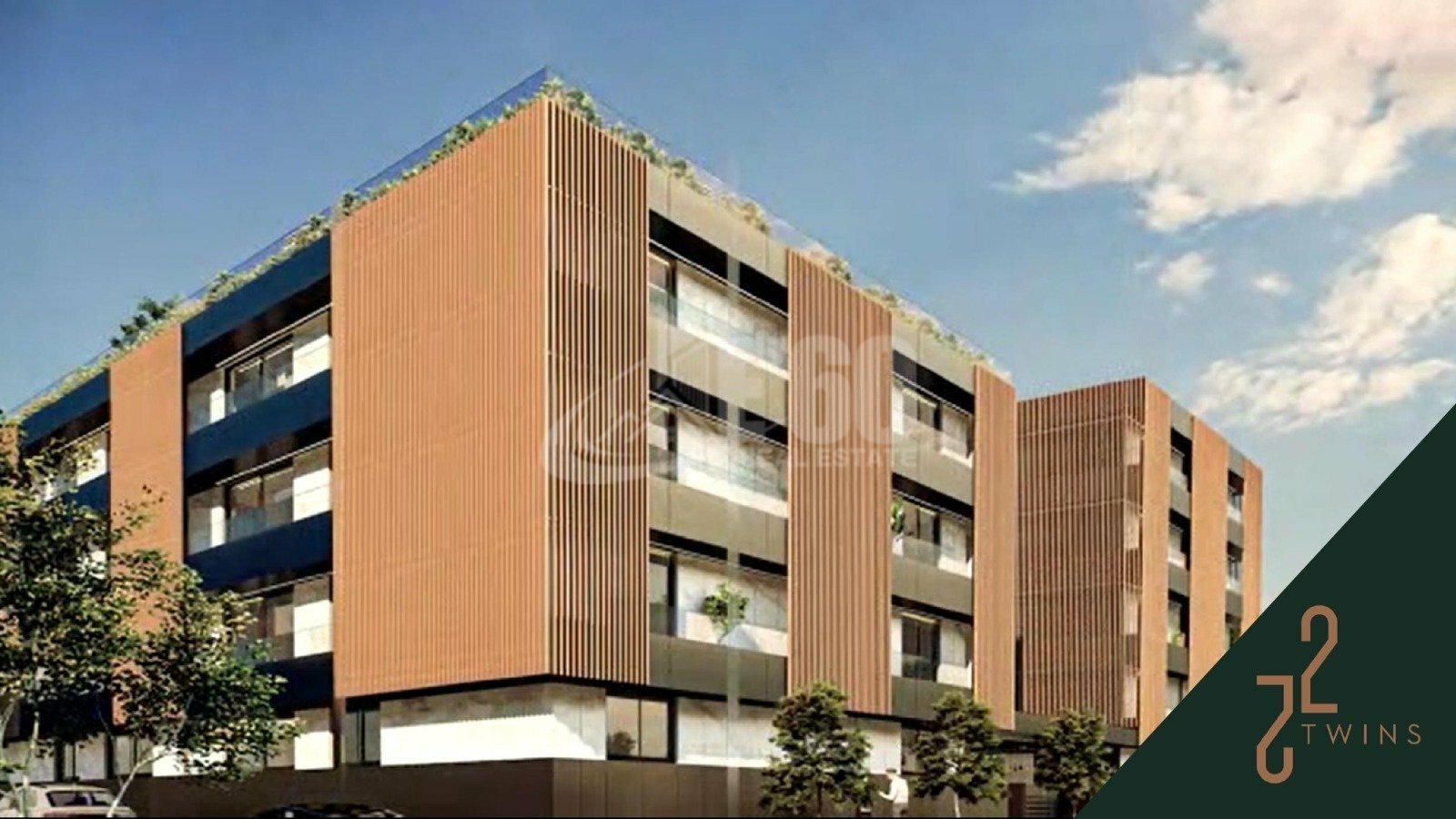
 T2
T2 2
2 1
1 104.10m²
104.10m²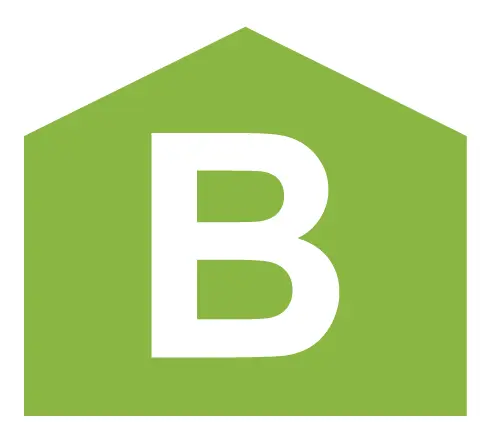
Description
2-bedroom apartment in a building under construction for sale in Espinho, located in a closed condominium. This apartment has an area of 104.1m2. It is possible to purchase an additional parking space.
Excellent location, close to the city center and all amenities, approximately 300 meters from the beaches and 600 meters from the train station. Contact us and schedule your meeting to discover this fantastic development.
Expected completion: December 2024
General Finishing Map - Twins 22
General Aspects
1.1 Various Aspects
Floating floors type Finsa Exitus, 'Oak or similar' finish, and marble-type ceramic
Carpentry:
Oak veneered doors or similar
Oak veneered skirting boards or similar
Wall panels in common areas made of veneered MDF wood to be determined
False ceilings in all compartments
Balcony, balustrades, and surrounding area flooring in ceramic deck
Sanitary ware Sanindusa or similar
Color video intercom and exterior mixer type "BPT"
Automated exterior gates
Cable TV and data
Piped gas
1.2 Comfort
Central heating installation
Solar panel system/boiler/gas heat pump
Electric blinds
1.3 Security
Security door type "Porseg" covered on both faces with wood panels
Fire detector (garage)
Interior Finishes
2.1 Hall and Stairs
Floor in rectified ceramic material
Walls covered with noble wood panels
Plastered walls
Recessed lighting
2.2 Living Room
Floating floors type Finsa Exitus, Oak or similar finish
Plastered walls
Recessed LED lighting
Electric blinds
2.3 Kitchen
Cabinets in waterproof MDF coated with melamine laminate, high gloss finish, or similar. - Installation of Teka or similar kitchen equipment; Oven, Hob, Extractor hood, and Dishwasher.
Single-lever taps.
Countertop and space between cabinets in natural stone
Floor and walls in rectified ceramic material
False ceiling with LED lighting
Stove fume extractor type "Troia"
2.4 Laundry
Cabinets in waterproof MDF coated with textured melamine
Floor and walls in rectified ceramic material
False ceiling with LED lighting
2.5 Service Sanitary Facilities
Toilet from “Sanindusa” or similar
Countertop basin from “Sanindusa” or similar
Single-lever taps
False ceiling with LED lighting
Suspended cabinets in waterproof MDF with white lacquered exterior finish
Floor and walls in rectified ceramic material
Frosted glass shower enclosures
Acrylic shower base
2.6 Suite Sanitary Facilities
Sanitary ware from “Sanindusa” or similar
Countertop basin from “Sanindusa” or similar
Single-lever taps
False ceiling with LED lighting
Suspended cabinets in waterproof MDF with white lacquered exterior finish
Floor and walls in rectified ceramic material
Frosted glass shower enclosures
Acrylic shower base
Heated towel rails
False ceiling with LED lighting
2.7 Bedrooms
Floating floors type Finsa Exitus, Oak or similar finish
Plastered walls
White lacquered doors and wardrobes
False ceiling with LED lighting
Electric blinds
2.8 Garage
Common garage in basements with electric sectional gate
Parking spaces identified by fraction
Attached lighting
Plastered and painted walls
Concrete finish flooring
Exterior Finishes
3.1 Exterior Finishes
Flooring of exterior accesses, balconies, and terraces in ceramic deck
Landscaped areas
Facade cladding in Etics System, ceramic material, and aluminum and glass guards.
Granite or aluminum thresholds
Garage access flooring in concrete
Exterior false ceilings in "Marmox" type panels
Exterior ironmongery (doors and gates) in thermal aluminum color to be defined.
Exterior aluminum frames with thermal break and clear double glazing, color to be defined.
Exterior guards in aluminum and laminated glass
More details
Status: In construction
Construction year: 2024
Land area: 1 350,00 m²
Gross area: 104,10 m²
