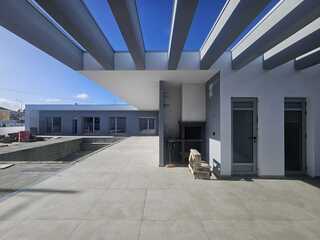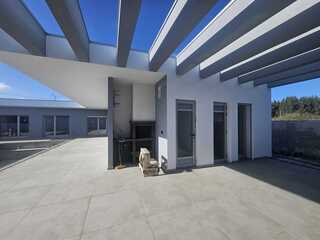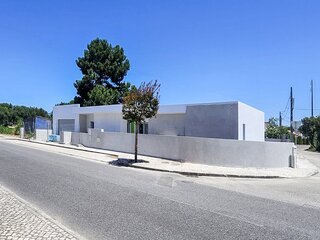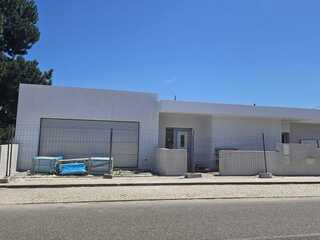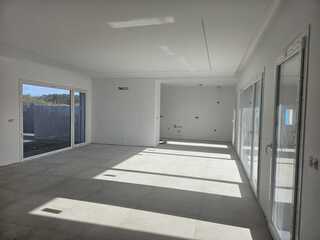Moradia T4
Venda: 689 000,00 €
Ref.ª 00242025
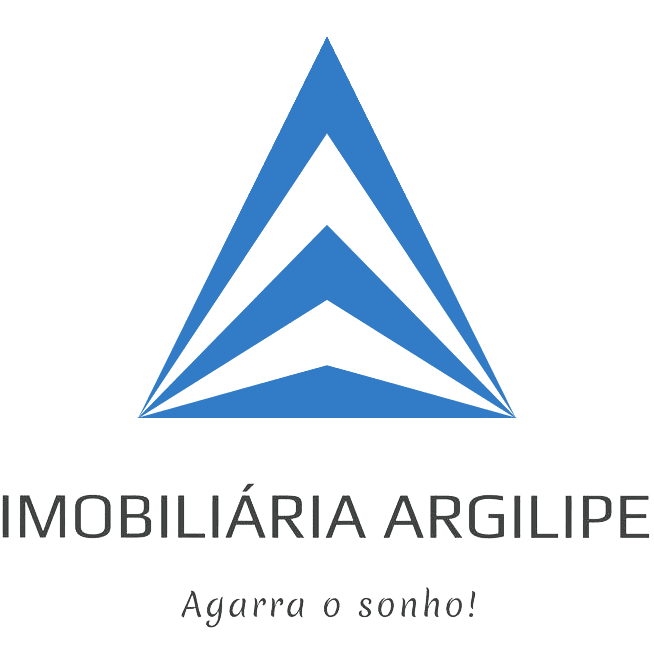
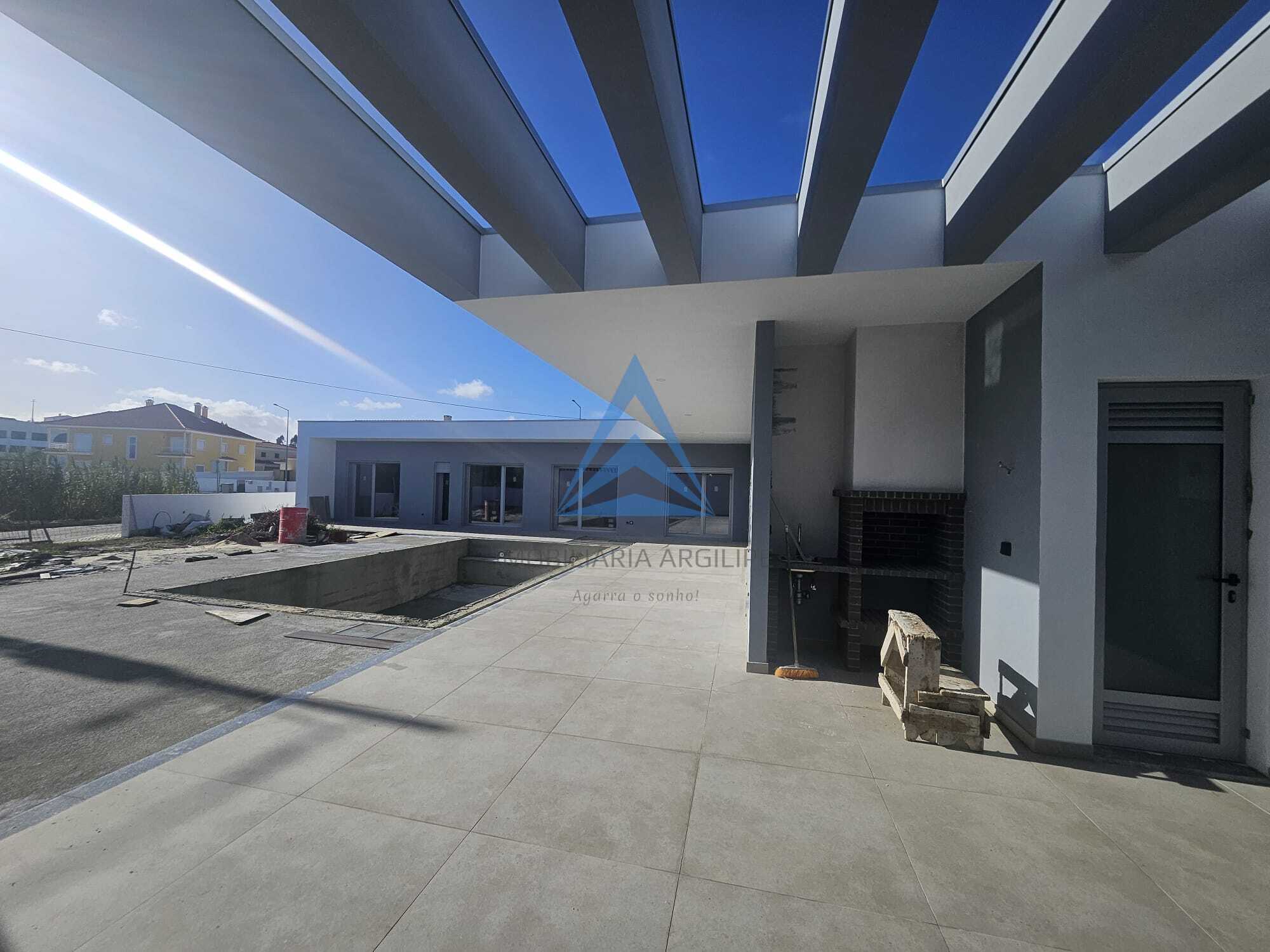
 T4
T4 5
5 2
2 207.71m²
207.71m²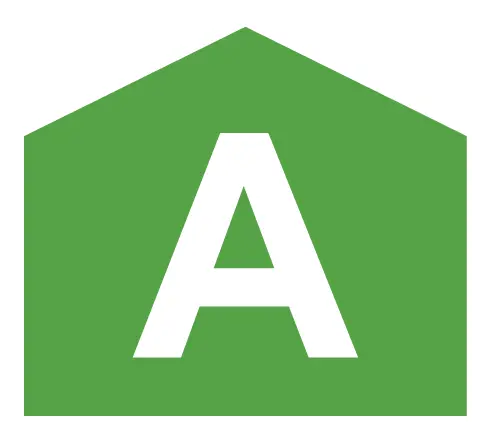
Description
Set on a 668.70 m² plot with a covered area of 310 m², this contemporary-style villa blends comfort, efficiency, and elegance in one of the most sought-after locations in the West region of Portugal.
Laid out on a single floor, the house offers an open-plan living room and kitchen, pantry, four bedrooms (two of which are en-suite), three bathrooms, a garage for two vehicles with storage area and technical room.
The outdoor space is designed for leisure and to make the most of the mild climate and natural surroundings: a Mediterranean-inspired garden, an 7,35 m x 4,00 m swimming pool with ceramic deck, and a barbecue area – the perfect setting for relaxing or entertaining with family and friends.
Currently under construction, the property will feature modern, sustainable solutions to ensure high thermal comfort and energy efficiency, including:
Installed air conditioning
Dual-flow mechanical ventilation (VMC)
Centralised electric shutters
Heat pump for domestic hot water
6 photovoltaic solar panels
Hot water recirculation system for savings and added comfort
Fully fitted kitchen with BOSCH appliances (or equivalent) and black Angola granite worktop
FINSA AC5 flooring in the bedrooms and matt rectified tiles in the kitchen and bathrooms
White lacquered carpentry and suspended sanitary ware from Roca (or equivalent)
The interior design can still be personalised, allowing you to choose the finishes that best reflect your style.
Prime Location:
Located in the centre of Nadadouro, this villa places you just minutes away from everything you need. Only a 3-minute drive to Caldas da Rainha city centre, with all services, shops, schools, and hospital.
Just 4 minutes from Foz do Arelho beach and Óbidos Lagoon – ideal for walking, water sports or relaxing by nature.
The A8 motorway is also nearby, providing quick access to Lisbon and its airport in around 50 minutes.
A home designed for those seeking quality of life, comfort, and proximity to nature, without compromising on accessibility and services.
Book your visit now and come discover your new haven in the West.
Note: The 3D images are photorealistic but colours and materials may vary.
ARGILIPE REAL ESTATE OFFERS YOU:
Personalised and specialised real estate brokerage
Certified property valuation
Advanced marketing plan
Mortgage credit specialists offering the best financing solutions
Marketing and communication experts using cutting-edge tools, professional photography, social media and design specialists to professionally promote your property
More details
Status: In construction
Construction year: ---
Land area: 668,70 m²
Gross area: 251,85 m²
