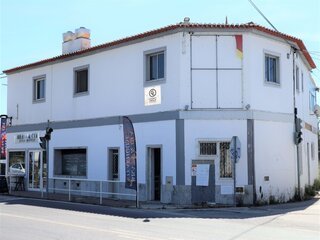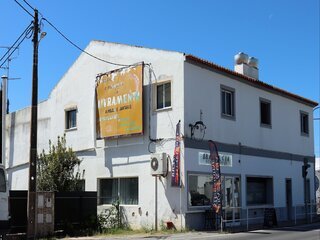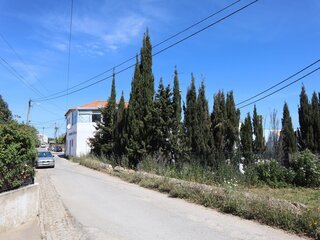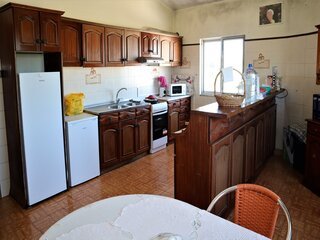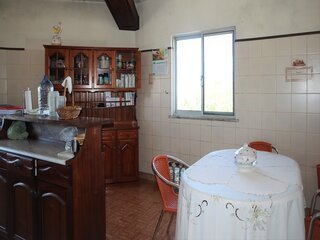Prédio
Venda: 665 000,00 €
Ref.ª GM039
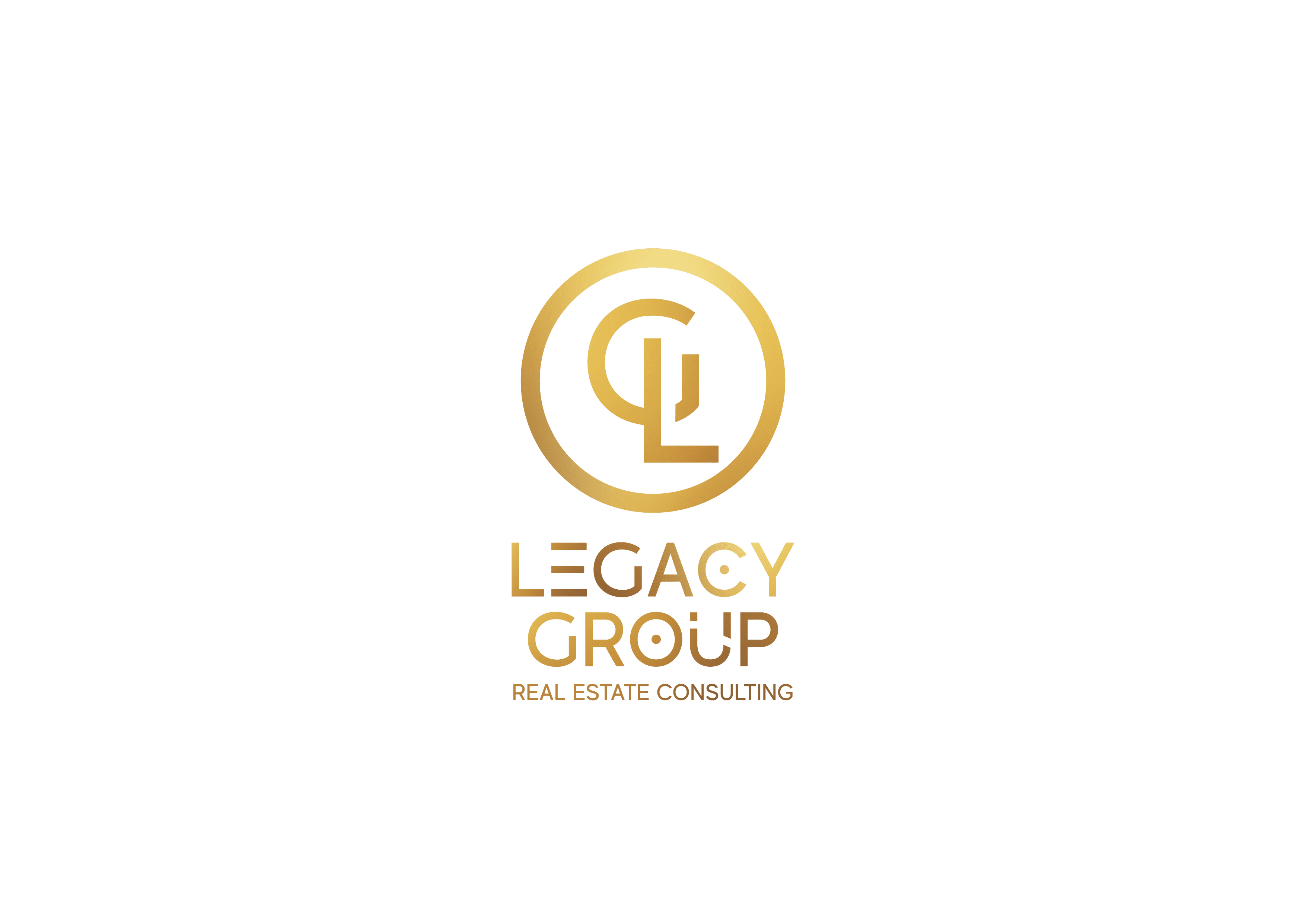
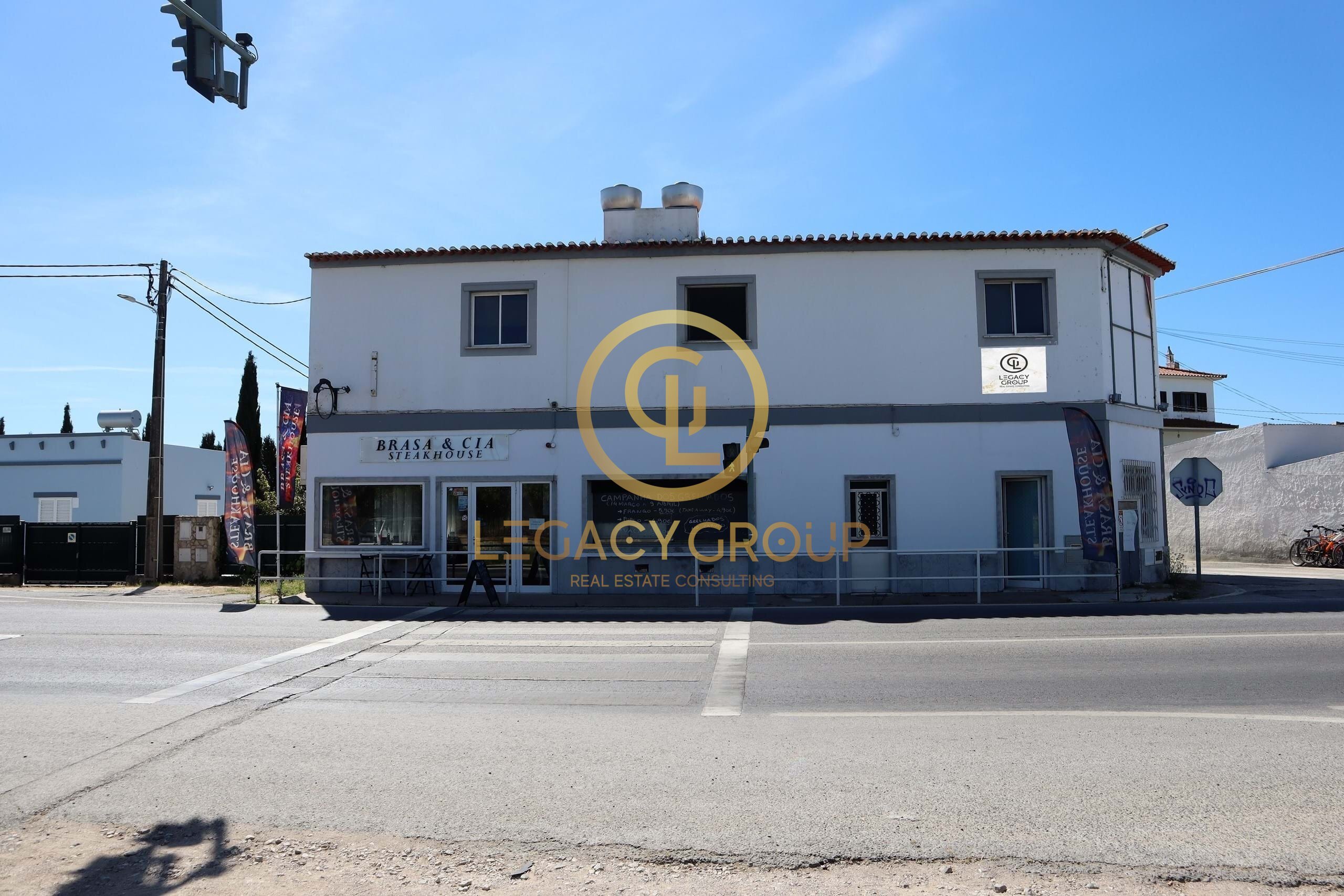

 15
15 0
0 306.90m²
306.90m²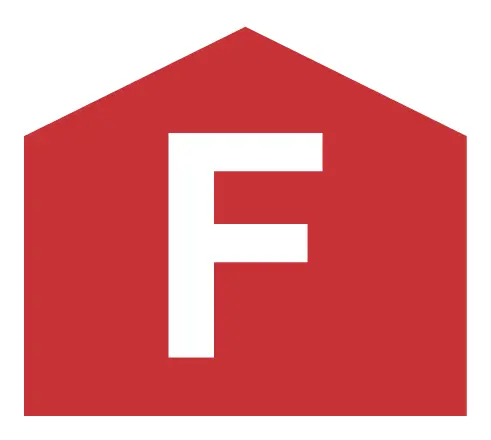
Description
Urban building with four bedrooms on the first floor and Restaurant with independent room for Takeaway on the ground floor, located in one of the most beautiful and rural areas of the Eastern Algarve.
This building is a classic of the life of the eastern Algarve and the people of the surroundings of Tavira. It had the first television installed (in black-and-white) within a radius of 10 kilometers. The evenings were spent watching the "Robertos" theatre and eating "Maria" biscuits. Letters and telegrams were received and distributed by the population, who also made phone calls to their children, who had been sent to the colonial war.
Consisting of two floors, the first floor has its own private entrance at street level from the north façade. The stairs give access to a small entrance hall with a vestibule. It has its own space for placing an elevator.
In the west wing we have a hallway, kitchen/dining room, a study room, a bedroom, a bathroom with shower, a pantry and access to a large glazed sunroom to the south, where there is a laundry space with two laundry tanks.
In the east wing we have a hallway, three bedrooms, a bathroom with bathtub and a living room with an office. All living spaces are generously sized and with plenty of natural light.
It has wooden floors in the rooms and corridors with a high ceiling, which can be renovated to more modern standards. Given the large areas of the spaces and rooms, it allows the reorganization of the interior plan.
Also noteworthy is the enclosed terrace of about eighty m2 with a license for use and occupation facing south, with feasibility of construction. There is also the feasibility of building a "setback" with terrace above this area (2nd floor), which will offer more unobstructed views of the Ria Formosa and the sea.
The ground floor is a centennial house used for commerce, industry and housing where a Village Grocery Store operated, with designation for a restaurant (active at the moment).
The commercial area consists of:
- Stainless steel industrial kitchen with large grilling section;
- Food preparation room (Garde-Manger) in stainless steel, with water heater for hot water in the kitchen, pantry and staff bathroom and windows to the outside with mosquito nets;
- Independent dirty pantry, according to current legislation;
- Pantry for toxic cleaning products and cleaning utensils.
- Food storage room (storage room) with independent door for loading and unloading;
- Room of twenty-two m2 with window to the outside, with infrastructures for Takeaway service (with independent access from the public road);
- Alarm system throughout the ground floor;
- Fully equipped bar to support the restaurant;
- Guest bathrooms (male and female);
- Bathroom for customers with reduced mobility (not yet open to the public);
- Changing room for employees with individual lockers and shower;
-Air conditioning;
- Fireplace with fireplace in the dining room;
- TV, Cable/Fiber system;
- Stereo sound;
- Fire alarm system;
- Exterior compartment for 3 propane gas cylinders;
- Double glazed windows and mosquito nets.
Due to the fact that it has always been a meeting point for Tour Operators buses (Dutch, English and others), it becomes an investment with a guaranteed return, and can be adapted to tourism and commercial exploration projects.
Right to Information (05/2024) under the terms of article 110 of the RJUE and in accordance with the PDMT (Municipal Master Plan of Tavira), alteration and expansion works of the existing building are allowed on the property, provided that it is duly licensed. The total amount built, including expansion, may not exceed 300 m2 of construction area for residential purposes and 500 m2 of construction area for other purposes, with the exception of tourism developments in rural areas where a maximum area of 2000 m2 is allowed.
The construction of a basement, which must be properly buried and intended for car parking, storage and technical space. From the point of view of the PDM, there are no conditions for the existence of roof terraces or swimming pools associated with the main building, since they do not fall within the scope of application of the urban parameters.
Distances (approx.):
- City (Faro): 11 kms;
- Airport (Faro): 13 kms;
- Hospital (Faro): 20.5 kms;
- City (Tavira): 6 kms;
- Beach (Fuseta): 4.5 kms.
Note: The ground floor and the 1st floor can be detached and sold independently, if there is interest (for half of the total value, each).
Schedule your visit now!
At Legacy Group we have at your disposal Support in the Financing process (if required). Our branch has the service of Credit Intermediaries Authorised by Banco de Portugal. If you need funding, we can help.
More details
Status: Used
Construction year: 1964
Land area: --- m²
Gross area: 406,00 m²
