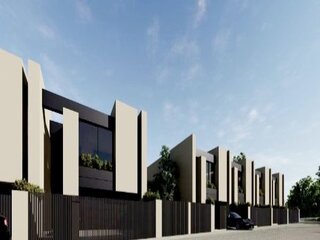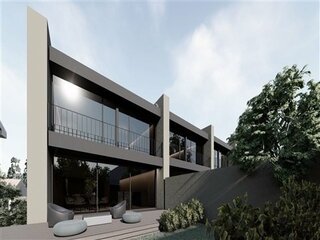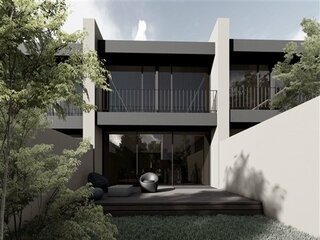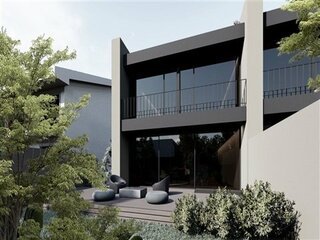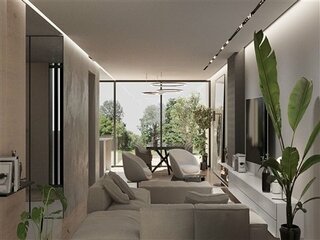Moradia T3
Venda: 470 000,00 €
Ref.ª PC0055
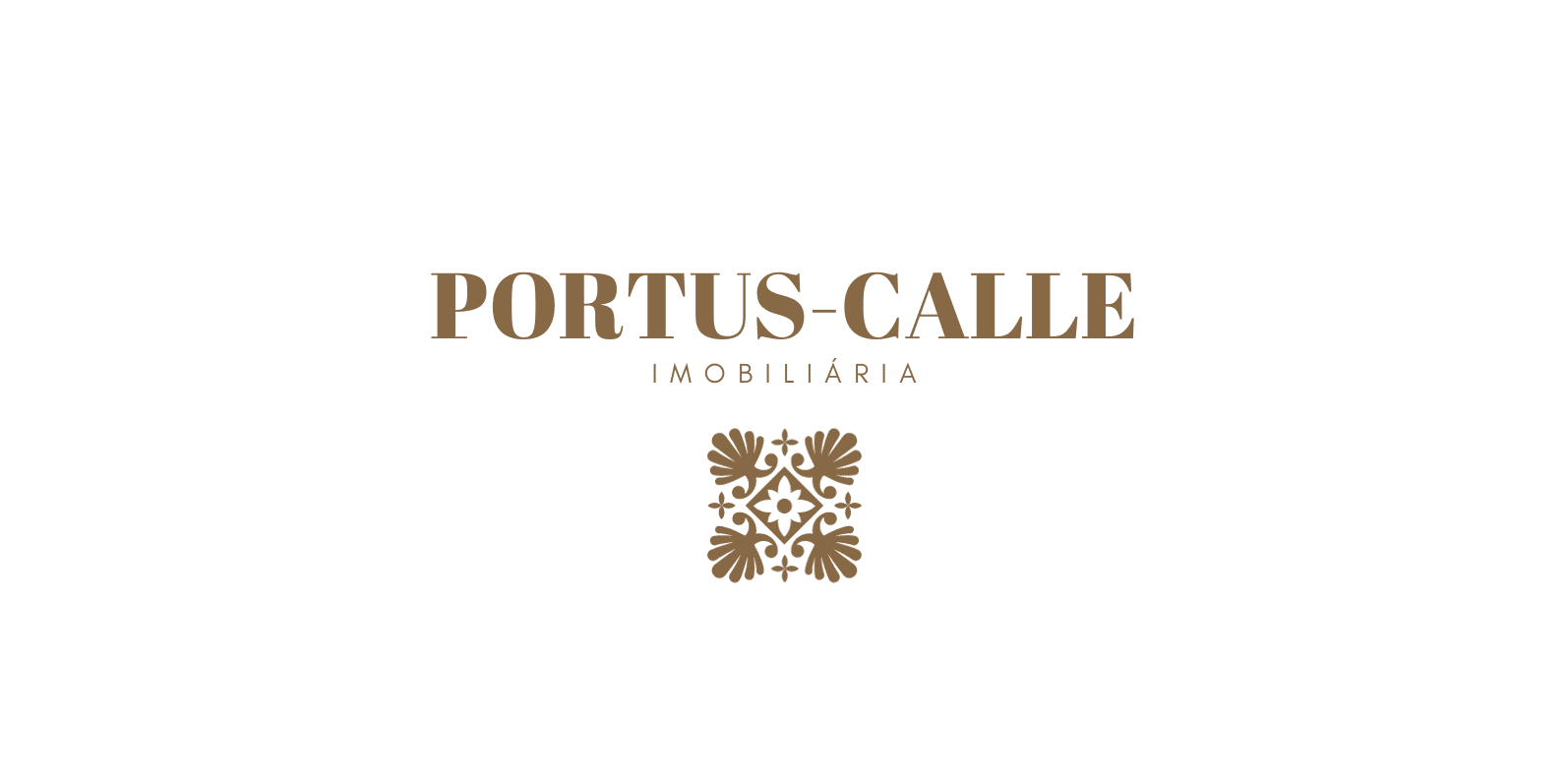
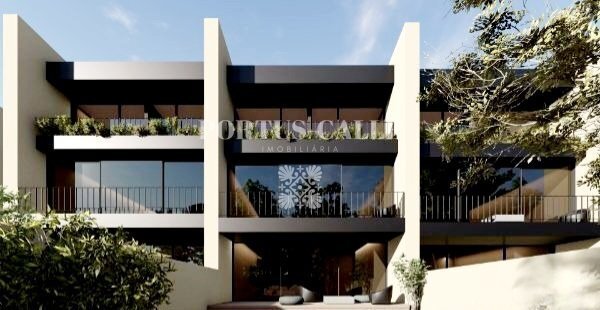
 T3
T3 3
3 2
2 183.00m²
183.00m²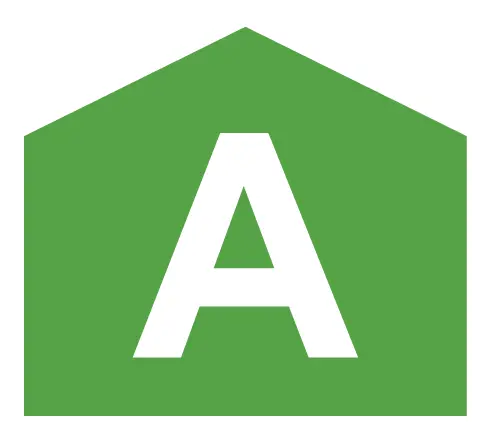
Description
3 bedroom villa | 2 car garage | 271m2 | Luxury | Gondomar
This magnificent luxury condominium in São Pedro da Cova, Gondomar, has excellent access to the main roads.
Consisting of three-bedroom triplex villas with two or three fronts, it has large areas, high-quality finishes and modern, sophisticated architecture.
All the villas have their own private garden and various amenities that will surely provide well-being and comfort.
The villas have the following characteristics:
Floor 0
-Service bathroom
-Living room
Fully equipped open-plan kitchen
-Access to outside space
1st floor
-1 Suite with dressing room, with access to balcony
-2 bedrooms with built-in closets, with access to a shared balcony
-1 full bathroom to support the bedrooms
Floor -1:
-Garage for 2 cars, with automatic gate
-Lounge with 17m2
-Laundry room
MAP OF FINISHES
General Features:
-Acoustic insulation
-False ceilings throughout the apartment
-Indirect light spots and Led spotlights
-TV sockets in the living room, kitchen and bedrooms
-Cream lacquered pivot or hidden hinge doors
-Cream lacquered closets with drawers, shelves and hanging rails in all bedrooms
-AC5 floating floor in oak (halls, bedrooms, living room and service bathroom)
-Electric shutters
-Dolby Surround sound system pre-installed in bedrooms, living room and kitchen
-Central vacuum system
-Air conditioning (bedrooms and living room)
Kitchen:
-Cream lacquered water-repellent MDF furniture
-Silestone counters
-Rectified porcelain stoneware floor
-Painted walls
Bosch appliances (oven, microwave, ceramic hob, dishwasher and extractor fan) and Candy Side-by-Side refrigerator
-Black mixer tap
-Tank in the laundry room
Bathrooms:
-Wall and floor coverings in rectified porcelain material
-LED spotlights and indirect lighting
-Hanging washbasin cabinets, lacquered in cream
-Hanging sanitary ware
-Black taps
-Shower tray guards
-Suite equipped with wall and hand shower
Outside area:
-Solar panels for water heating or heat pump
-Capoto and allucobond façade
-Thermal insulation from the outside
-Frames with thermal cut and double glazing
Light-toned interiors, increasing the efficiency of natural light and reducing artificial illumination
-Canopies inside and outside the houses
-Video intercom with color screen
Located in a very quiet area with excellent accessibility. Located close to schools, shops and various services.
Contact us for more information and to schedule your visit.
Portus-Calle Imobiliária
More details
Status: In construction
Construction year: 2023
Land area: --- m²
Gross area: 271,00 m²
