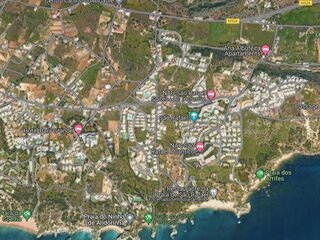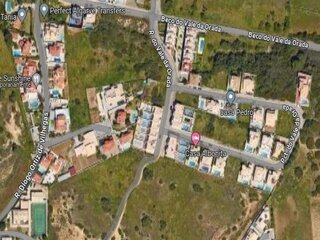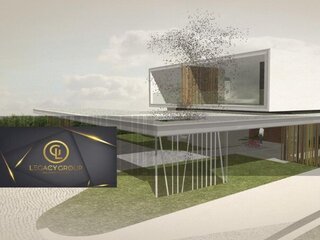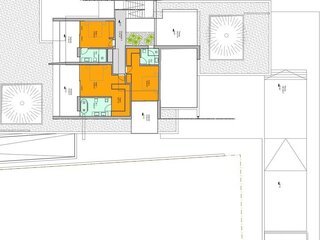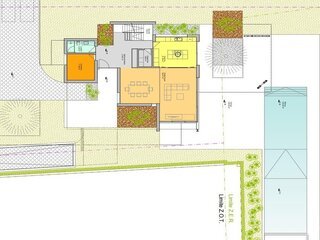Moradia Isolada T3
Venda: 3 300 000,00 €
Ref.ª MC05
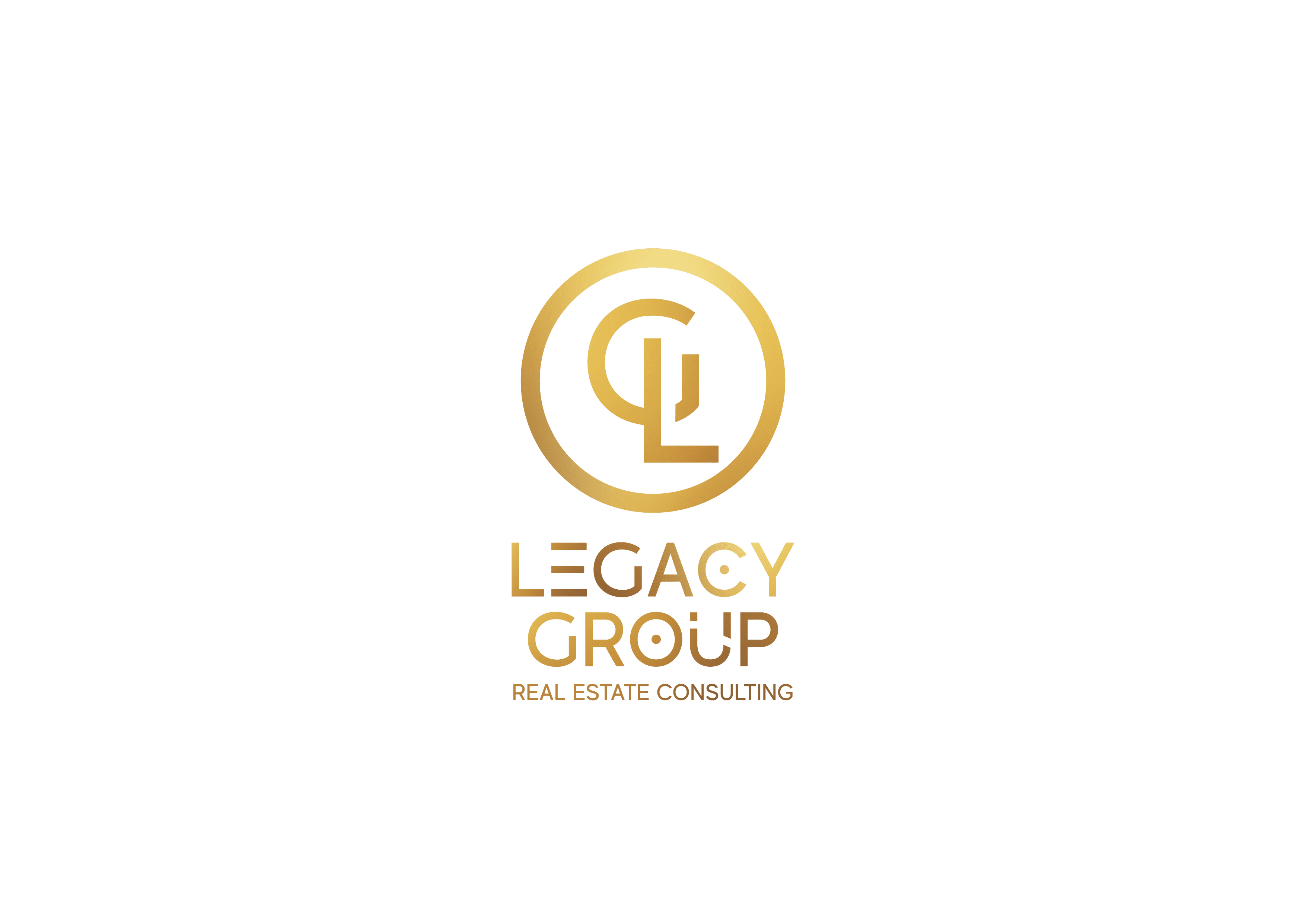
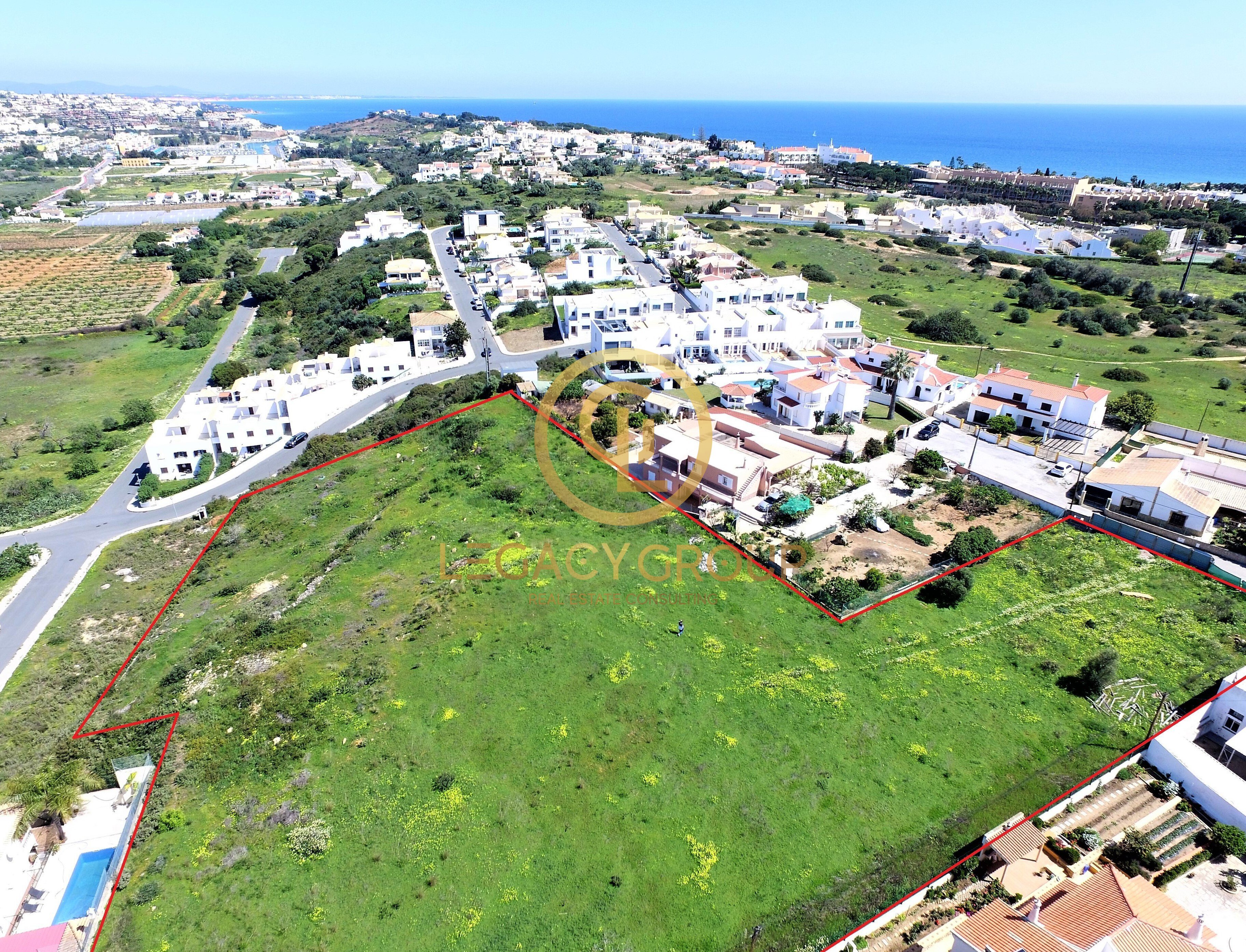
 T3
T3 4
4 1
1 249.46m²
249.46m²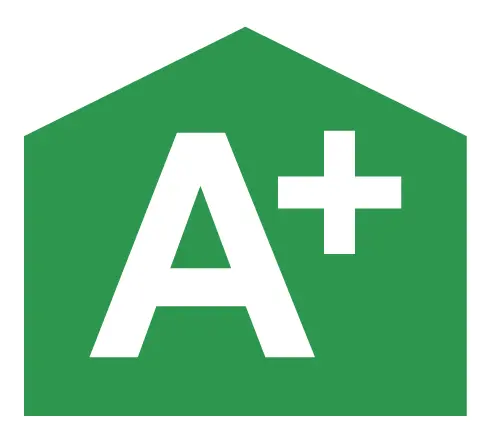
Description
3 bedroom house with basement and 2 more floors, swimming pool with a gross construction area of 812.37m2.
Structure and Distribution:
The house consists of three floors, with a spacious basement that includes a garage, storage space and a room for the thermal power plant. The ground floor (Ground floor) has a kitchen, pantry, cooking area and open space living and dining room.
There is also an additional bedroom that can be transformed into an office, library or bedroom, with a full bathroom.
Upper Floor (1st Floor):
The first floor houses three en-suite bedrooms, one of them with a walk-in-closet. All rooms have large private balconies, offering panoramic views and a peaceful environment.
External Area:
The exterior of the property is described as open and private, with a beautiful garden and greenery.
The presence of a stunning 102m2 swimming pool provides an area for swimming exercises and outdoor entertainment.
Customization and Choice of Materials:
The possibility of choosing the materials applied offers future owners the opportunity to personalize the villa according to their preferences and style.
Execution Deadline:
A 24-month lead time is provided, providing a clear expectation for project completion.
Privileged Location:
The house is situated on a spacious 7,757m2 plot, just 2 minutes from some of Albufeira's most private beaches, making it ideal for those who value proximity to the coast.
Proximity to Facilities:
The location close to all facilities and amenities is convenient, providing easy access to services and shops.
Calm and Safe Environment:
The description of the area as calm, peaceful and very safe is an important factor, especially for those seeking a peaceful and safe residential environment.
Possibility of Private Garden:
The mention of space for walking, growing aromatic herbs and BIO vegetables in the private garden is an additional touch for those who appreciate outdoor activities and sustainable practices.
Stunning Swimming Pool:
The stunning pool not only adds an aesthetic element but also provides an area for outdoor entertainment and relaxation.
The opportunity to contact us for more information and schedule a meeting highlights your professionalism and willingness to provide additional details to potential buyers. It is certainly recommended to visit the site and discuss specific details in person with those responsible for the project.
At Legacy Group we provide support in the financing process (if required).
Our branch has a Credit Intermediary authorized by Banco do Portugal.
If you need financing we can help.
We share business with every real estate consultant or agency with an AMI license because together we can do more for our clients. If you are a professional in the sector and have a qualified client, contact me and schedule a visit.
More details
Status: In construction
Construction year: ---
Land area: 7 757,00 m²
Gross area: 812,70 m²
