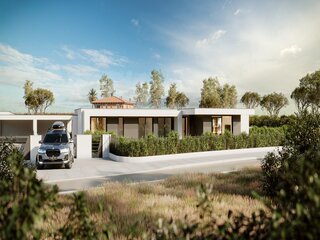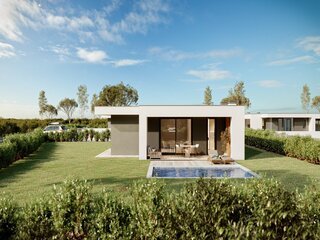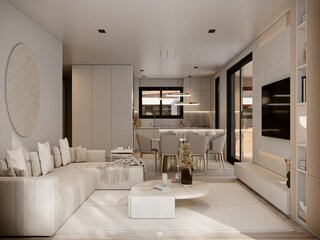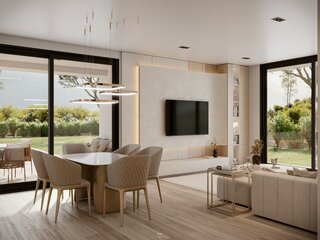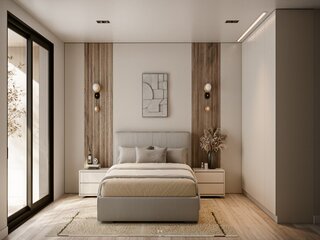Vivenda Térrea T3
Venda: On request €
Ref.ª 00380

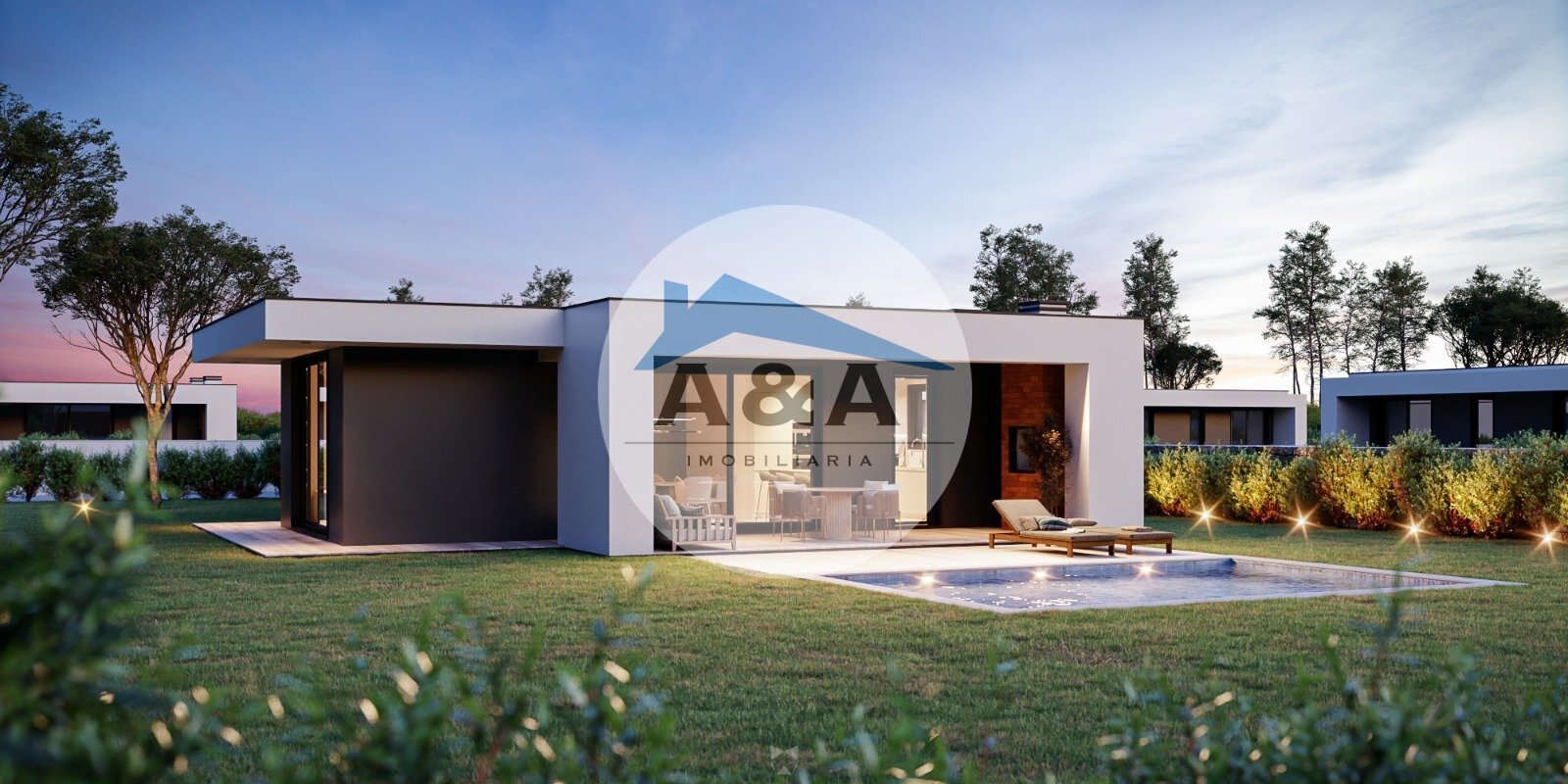
 T3
T3 2
2 1
1 166.00m²
166.00m²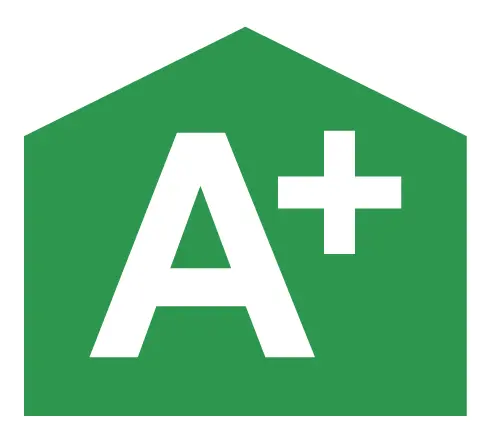
Description
Welcome to your dream oasis near São Martinho do Porto! Nestled on spacious plots of land, each of our four identical stand-alone villas offers unparalleled privacy and sun exposure, making them perfect for families, the elderly, or those with reduced mobility.
Step into luxury through your private driveway, secured by electric gates, leading to covered parking for two cars. Inside, discover three generously sized bedrooms, including a suite with a large walk-in closet, and two additional bathrooms. The open-plan kitchen-living area, with a kitchen island, seamlessly flows onto the sundeck and private swimming pool, perfect for entertaining or enjoying quiet moments in the sun.
Each villa boasts a gross construction area of approximately 262 m², with a usable area of around 166 m², ensuring ample space for comfortable living. You'll find modern features throughout, including aluminum double-glazed terrace doors, air conditioning, and a fully equipped kitchen with top-of-the-line appliances.
Built with the most advanced environmentally friendly techniques, including reinforced concrete construction and thermal insulation, our villas offer not only luxury but also sustainability. And with the option to customize finishes and extras, you can truly make this home your own.
Project composed of 4 villas, each set on a plot varying between 1337 m² and 2115 m²,
with each villa having the following areas:
- Gross construction area approx. 262 m²
- Usable construction area -approx. 166 m²
Social area:
+ Kitchen – 12.57 m²
+ Dining / Living area – 39.78 m² + large outside area
+ Total living area – approx. 60 m²
+ hall – 3.90 m²
+ Social Wc – 3.10 m²
+ Open Covered Parking garage – 37 m²
+ Pool 24 m²
Private Area:
+ Bedroom 1 – 15.00 m²
+ Bedroom 2 – 15.09 m²
+ Toilet/shower in Room 1 and 2 – 5.76 m²
+ Suite – 17.73 m²
+ Walk-inn closet – 4.80 m²
+ Suite Bathroom – 3.48 m²
+++ Each bedroom, living / dining / kitchen area has direct views and access to a terrace or the pool deck +++
The villa will be sold “key ready”. As for the important features of this construction,
we would like to point out:
- Reinforced concrete construction using most modern environmentally friendly Icf system
- Aluminum double glazed terrace doors from floor to ceiling and windows
- Ceramic tiles
- Floating floors in bedrooms
- Some interior doors are sliding doors
- Air conditioning system
- Fully equipped kitchen with
- Oven
- Induction hob
- Extractor fan
- Microwave oven
- Integrated fridge freezer
- Integrated dishwasher
- Kitchen Sink
- Faucet for Kitchen Sinks
- False ceilings in all rooms
- Thermal insulation – 7.50 cm thick Etics
- Water heating – Solar thermal system with a stainless-steel water heater with a capacity of 300 liters
- 2 solar panels
- Motorized entrance gate with remote control
- Stone block fence
- Stone/concrete pavement circulation area
- Private Pool with pool deck (Or jacuzzi if preferred)
- Outside covered Bbq
- Garden and surrounding walls
Don't miss the opportunity to experience the quality, attention to detail, and durability of these villas firsthand. Contact us today to learn more and schedule a visit to the site or explore completed properties by our trusted builder. Your dream home awaits!
More details
Status: New
Construction year: ---
Land area: 1 337,00 m²
Gross area: 262,00 m²
