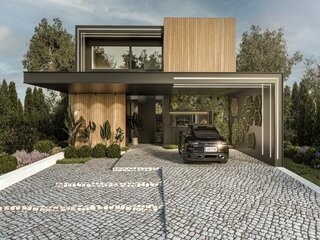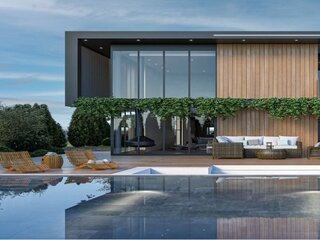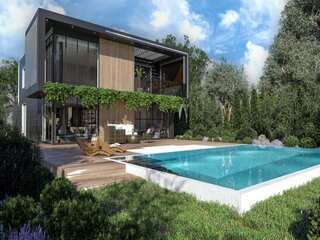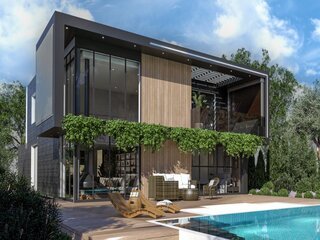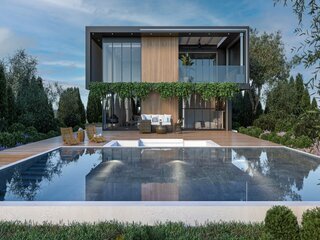Moradia T4
Venda: 965 000,00 €
Ref.ª PO-00123

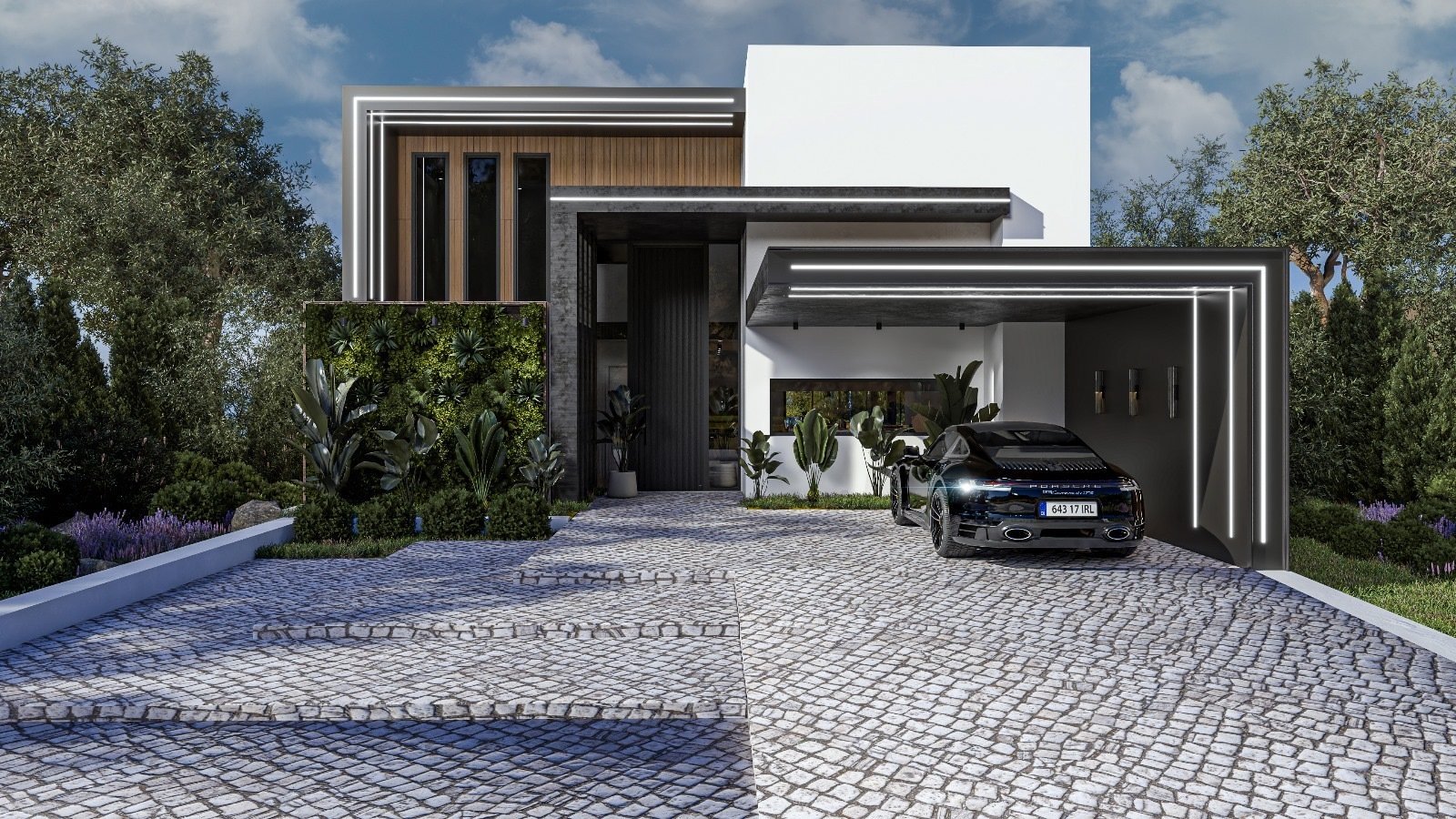
 T4
T4 6
6 1
1 184.20m²
184.20m²
Description
Contemporary design house with 230.41 m2 of gross construction area, located on a plot of land measuring 697.92 m2, with a solar orientation facing south, the project includes the construction of a house with garden, lounge and swimming pool.
Quiet area with extensive gardens, inspired by the natural beauty of the Silver Coast.
Located in Salir do Porto, in the West Zone, this town has a beach and river, famous for its sand dune about 50 meters high, located between the beaches of São Martinho do Porto and Foz do Arelho.
The house is spread over two floors. On the entrance floor, it has a living and dining room with a fireplace, and a ceiling height of 7m, full-height windows where the interior and exterior unite in light and harmony, a spacious kitchen equipped with all high-end equipment. , a guest bathroom, a suite with private bathroom and walking closet. The rooms face the garden with a wooden deck where there is a heated swimming pool, with a dining area with a slate-covered barbecue.
On the 1st floor, it has three suites and four bathrooms, an area featuring a large balcony overlooking the pool and an outdoor terrace where you can enjoy garden views.
This villa stands out for its high quality finishes. About 20 minutes away by car there are several different destinations, including Nazaré beach, a typical village famous for its giant waves, the City of Caldas da Rainha, a historic city, Vila de Óbidos, a medieval village, and it is about 1 hour from Lisbon airport.
More details
Status: In construction
Construction year: 2024
Land area: 1 054,70 m²
Gross area: 234,40 m²
